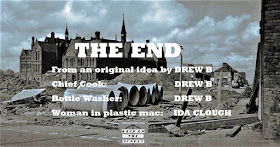When Archie Street faced the bulldozers in 1971, Granada Television issued a press statement entitled THE BULLDOZERS FOR ENA? and Bernard Youens and Jean Alexander, our wonderful Stan and Hilda Ogden, visited the derelict street for a photo session.
The Ogdens survey the non-template side of Archie Street in 1971. Note the bay windows there had brick surrounds.
For years, it was put about - and Granada participated in this - that Archie Street had been replaced by high rise blocks, but it hadn't - simply by modern housing. St Clement's Church remained as a convenient orientation point when tracing the site. Just to confuse those not-in-the-know there's now another Archie Street in the district!
Coronation Street differs from Archie Street in that it is not real, and when I said a little while back that we should embrace some of the oddities thrown up by its architecture and changing environs over the years, I meant it. Since the Street was born almost sixty years ago, TV production has altered a very great deal. Hurriedly assembling sets back in the day led to occasional brow-creasers like Emily Bishop's back door leading into Albert Tatlock's yard on at least one occasion in the 1970s, and the cramped nature of the studio meant the frontages had to be tiny in the 1960s. So, Albert had to put up with having the Rovers loos in his house.
When the Street moved outside, a lack of chimneys and glimpses of interior scaffolding and interior grey sky were inevitable. But think about the improvement from the old studio set! It didn't solve Albert's problem though.
The old days - far too small, no chimneys and the Rovers loos are in Albert's house. "Funny old boozer this, in't it, Mrs Walker?!"
In 1982, we got to see Rosamund Street in a different light - no church opposite the street corner, as in the studio days, or high wall with gates in it - but the building which became the Graffiti Club. Once again, highly odd when viewed as reality but a major leap forward for the Street - as were chimney pots and a properly covered terraced.
Not to mention the size upgrade. Real size? No, as Jean Alexander said at the time, 'more real size.'
The 1980s.
And, in 1989, came the modern development on the community centre and factory site - bringing us the likes of '80s kids Des and Steph Barnes in February 1990.
The only thing I've ever really disliked is the strange Rosamund Street arch, which appeared at the turn of the 21st century. I've never seen anything like it in real life, but I can imagine the production team were eager to block out the view of the Granada Studios - and having the Rosamund Street view beyond the arch was inspired.
With the latest set, we have another size upgrade and Rosamund Street is no longer a straight road. The Street's production team in 1960, unaware that the show would run and run, set an impossible task for the future: how on earth could you feature a busy main road? So, Rosamund Street became less busy, and with the opportunity to slot in more shops and a more realistic look for the latest set, I can imagine the temptation to alter the course of the road was irresistible.
Number 1 and number 3 Coronation Street. There's now room for hanging baskets outside - and the width of the halls can realistically accommodate stairs and the living room doorway inside.
I think the new Street looks a little too big in some ways - the houses more cottagey than Victorian/Edwardian urban terrace. The bay windows look positively palatial, but they make more logical sense. Again, in real life, I've never seen a street with neighbouring bay windows bolted together quite the way they are in Coronation Street. But that was born of necessity from lack of studio space back in 1960 and now the windows are at least large enough to have a properly sized room behind them.
The back of the Rovers could have been sorted out a bit better, and would there really be so many businesses in Victoria Street? I always imagined the Street nestling amongst other grotty, grey back streets off a main road, not in a funky area like that.
Two upstairs windows for the Rovers frontage instead of one makes perfect sense as the pub exterior was never big enough to accommodate the interior. The back, however, is rubbish.
But the pressure continues to produce more episodes and the new set reflects that. More stories and different settings are needed. The programme eats them up at a rapid rate.
It's all a far cry from the little girls playing outside the Corner Shop on the old studio exterior set at the start of episode one, and the days when the inspiration for the architecture became known as Coronarchie Street.
Roll end credits...








No comments:
Post a Comment